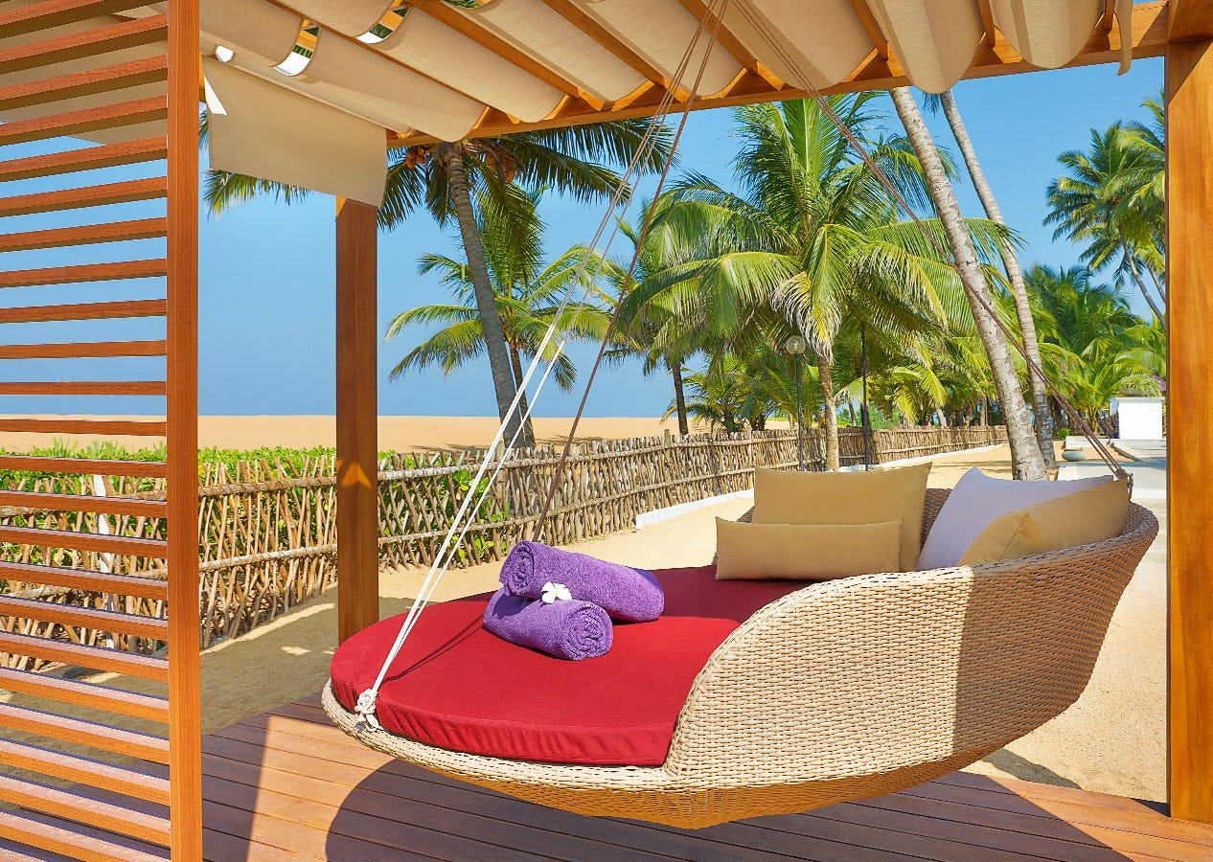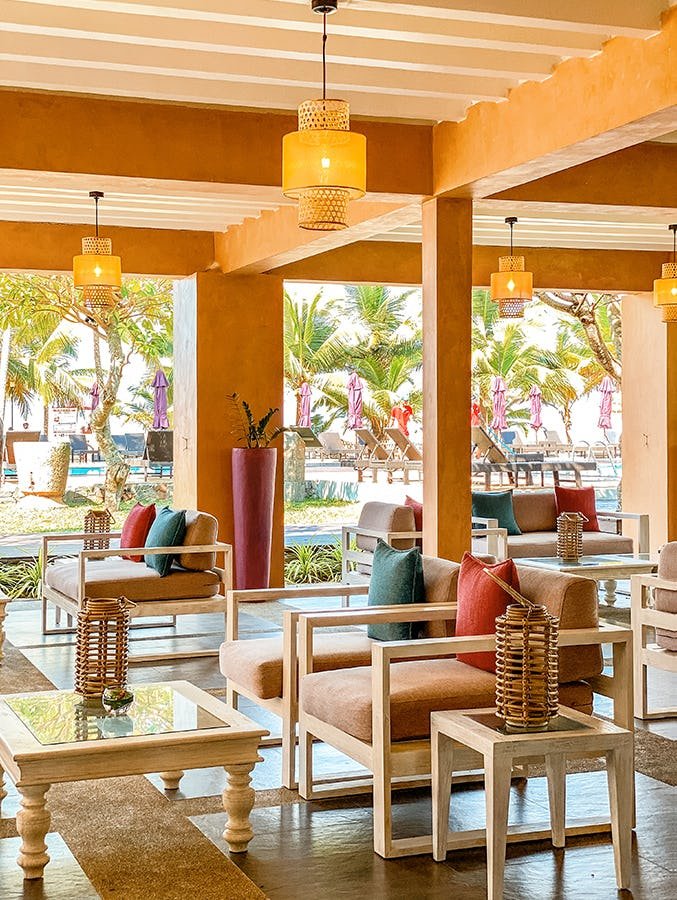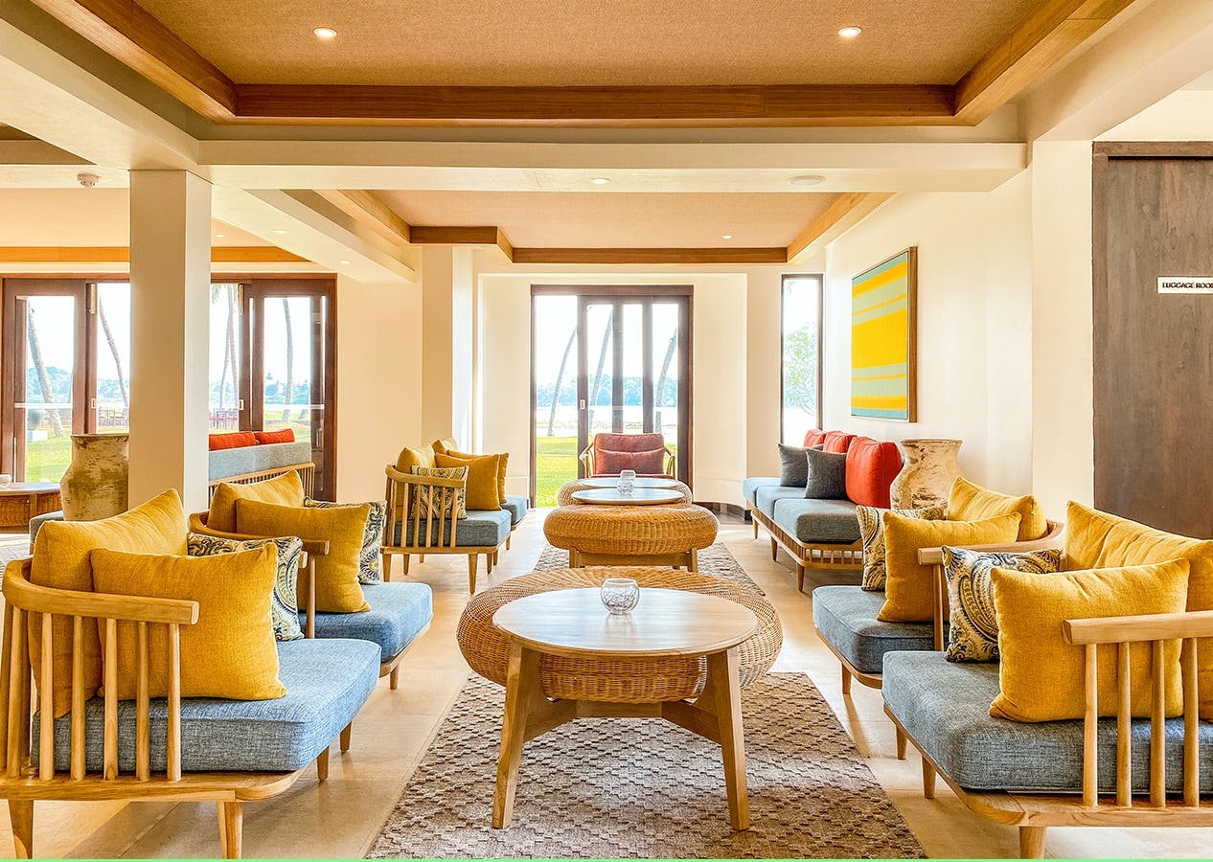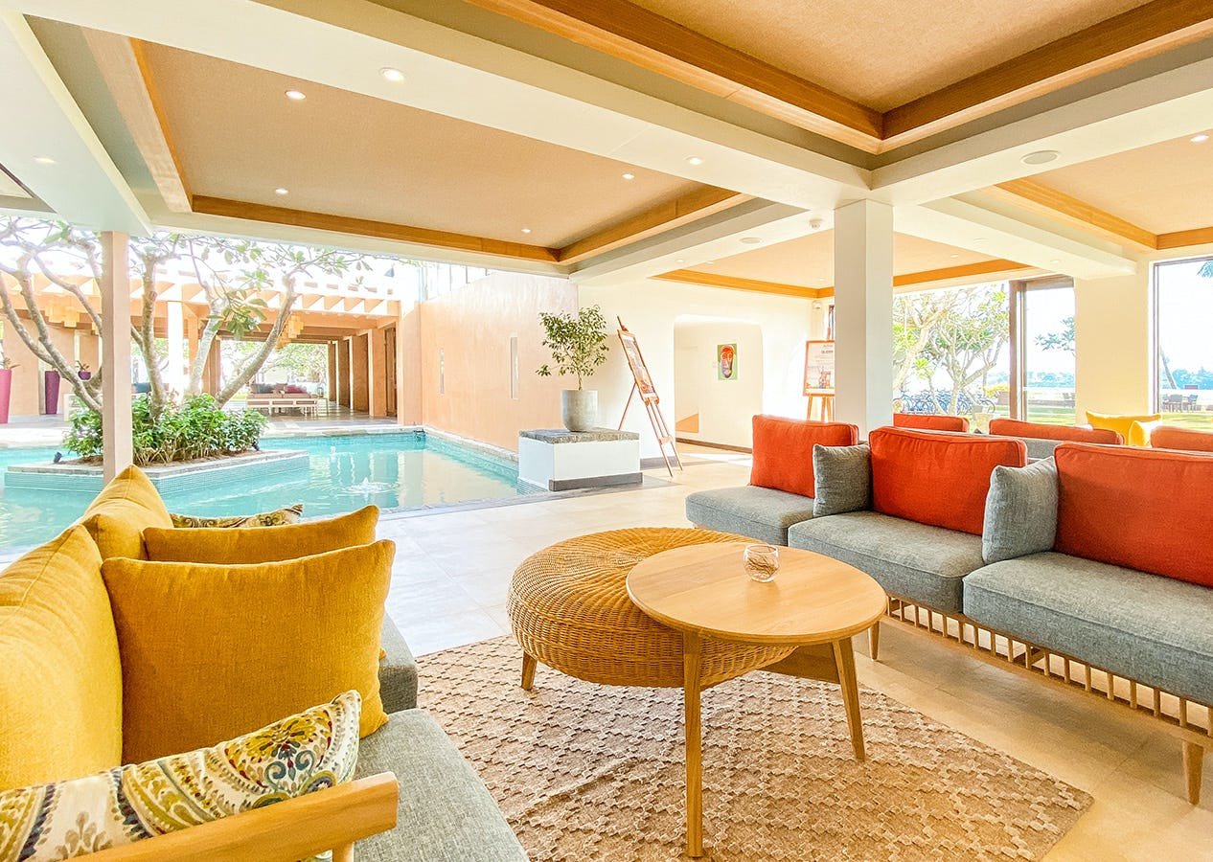Avani Kalutara Resort.
-
Avani Kalutara Resort is a casual two hour drive from the city of Colombo. The resort is situated on a prime strip of land where the views cover the lake, lagoon, and the ocean. The picturesque setting creates a unique atmosphere for a resort hotel.
Overall design concepts developed for the common spaces; reception, all day dining, suites, indoor and outdoor lounges, and bar were to emphasize on vibrance of resort living, by bringing in subtle hints of colour, whilst maintaining a balance between the architecture and interior design elements.
The reception area was uplifted with casual lounge furniture, and sand tone floor finishes keeping in mind the grand lawn beyond the open French windows. The white wash timber stain of the furniture further highlights the subtle colour tones of the upholstered fabrics. Taking advantage of the lower ceiling and exposed beams, the grid formation was used to create a pattern. The hay coloured woven wallpaper cladded ceiling and recessed light brings in a sense of warmth to the interior.
A similar ceiling detail continues to the adjoining casual all day dining area maintaining design uniformity. The terrazzo finished floor tiles mixed with seamless cut-cement floors compliments the white washed dining furniture. The extension of the ballroom above this space creates an open air foyer for the all day dining area, providing guests with options of dining indoors or outdoors. Feature walls have been subtly introduced to bring in more colour whilst the whimsical rattan ceiling lights gives the space a tropical feel. The Avani pantry concept was introduced to the All day dining area, maintained the brand’s design trademark.
The outdoor, open to air; bar is designed as an entertainment space as well as to function as the bar to serve the pool area. The furniture layout is divided into three categories. Seating directly at the bar, swing lounges, and low seating at the sand pit. The scattered palm trees around the sand pit creates shade to open air seating. The trellis timber structures with the sandy toned sails provide shade to the swings. The blinding blue tones of the furniture against the sand is a reflection of the ocean beyond the bar.
The indoor bar adjoining the open lounge is furnished with hints of Avani purple upholstered furniture to maintain the flow of the overall design concept. The introduction of accent basket lights along with the furniture is to bring in the sense of outdoors to the indoors. The columns and beams in this space is finished with a soft dessert pink cut cement. The theme of rattan pendant lights are carried through to this space to maintain a uniform design style.
The hotel suites were upgraded with modern minimal white washed furniture to create a sense of openness and to bring in a resort feel. The overall tones provide a clean and fresh look to the previous sand stone tones. The introduction of the lap pools to ground level suits is a huge value addition. The trellis canopy above the pool brings in the element of privacy whilst creating shade to the pool.
One of the key spaces which were renovated within the mere 3 month timeline was the Avani ballroom. The element of grandness was brought about with the use of copper texture cladded columns with recessed lights, teal and dull gold toned wallpaper, and the oversized pendant lights. The exposed timber roof was maintained to achieve a dynamic height within the space. The custom designed carpet, is a unique composition of pomps in the shades of purple, greys, and beige tones. The purposely designed sea wave swirl patterns was inspired by the rippling water waves seen in the horizon through the completely glazed facade exterior. The outdoor terrace serves as garden with luscious greenery overflowing to the spaces below, as well as creating a privacy barrier to the guests within the ballroom.
It was deemed important for the designer to create a sense of uniformity throughout all the spaces designed, whilst looping in Avani brand design guidelines, but not forgetting to maintain the Sri Lankan traditions depicted in the architecture. Elevating and enhancing Avani Resorts interior to match their other international cluster hotels was easily achieved by the tropical design approach taken by the designers.











































