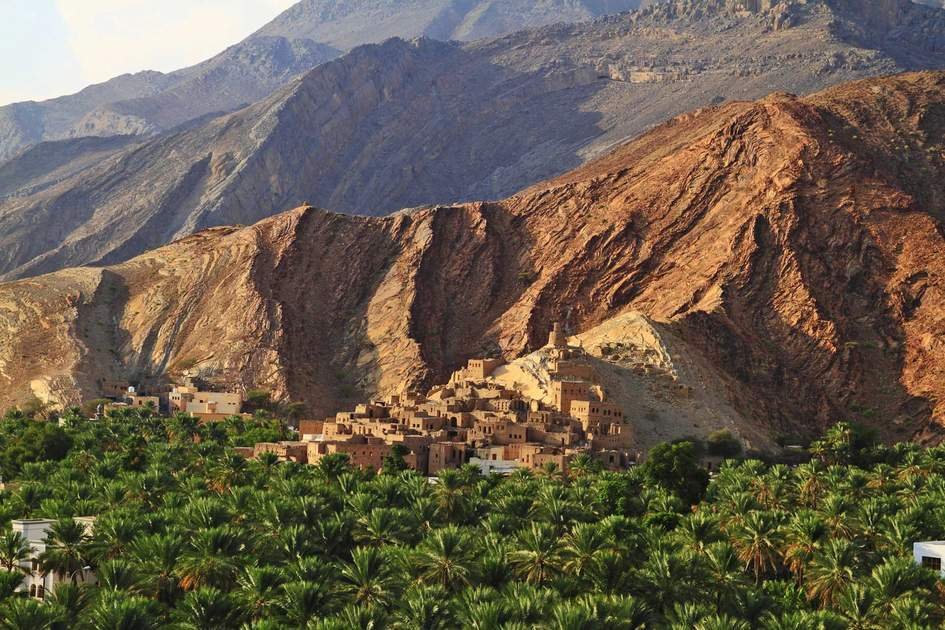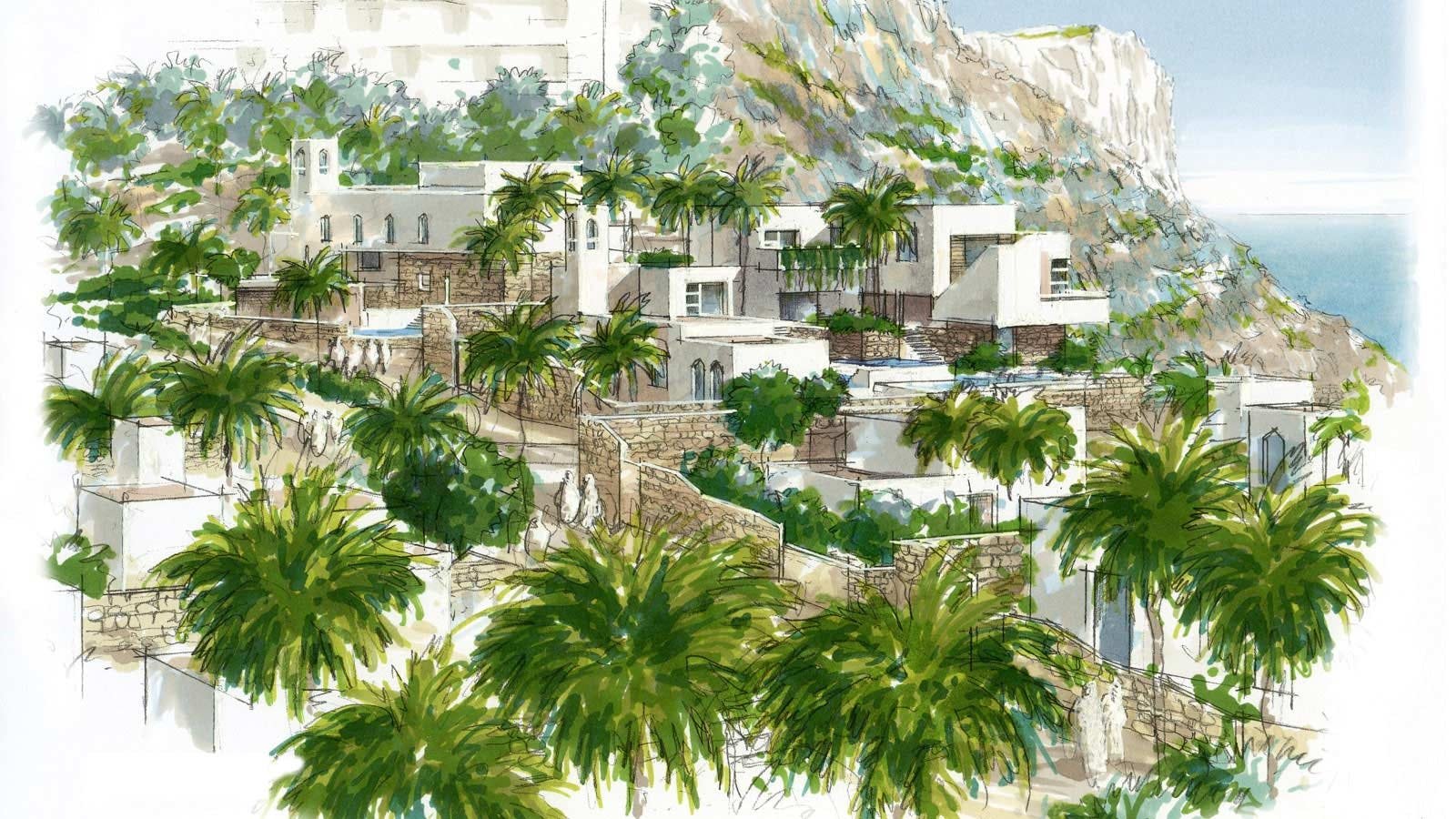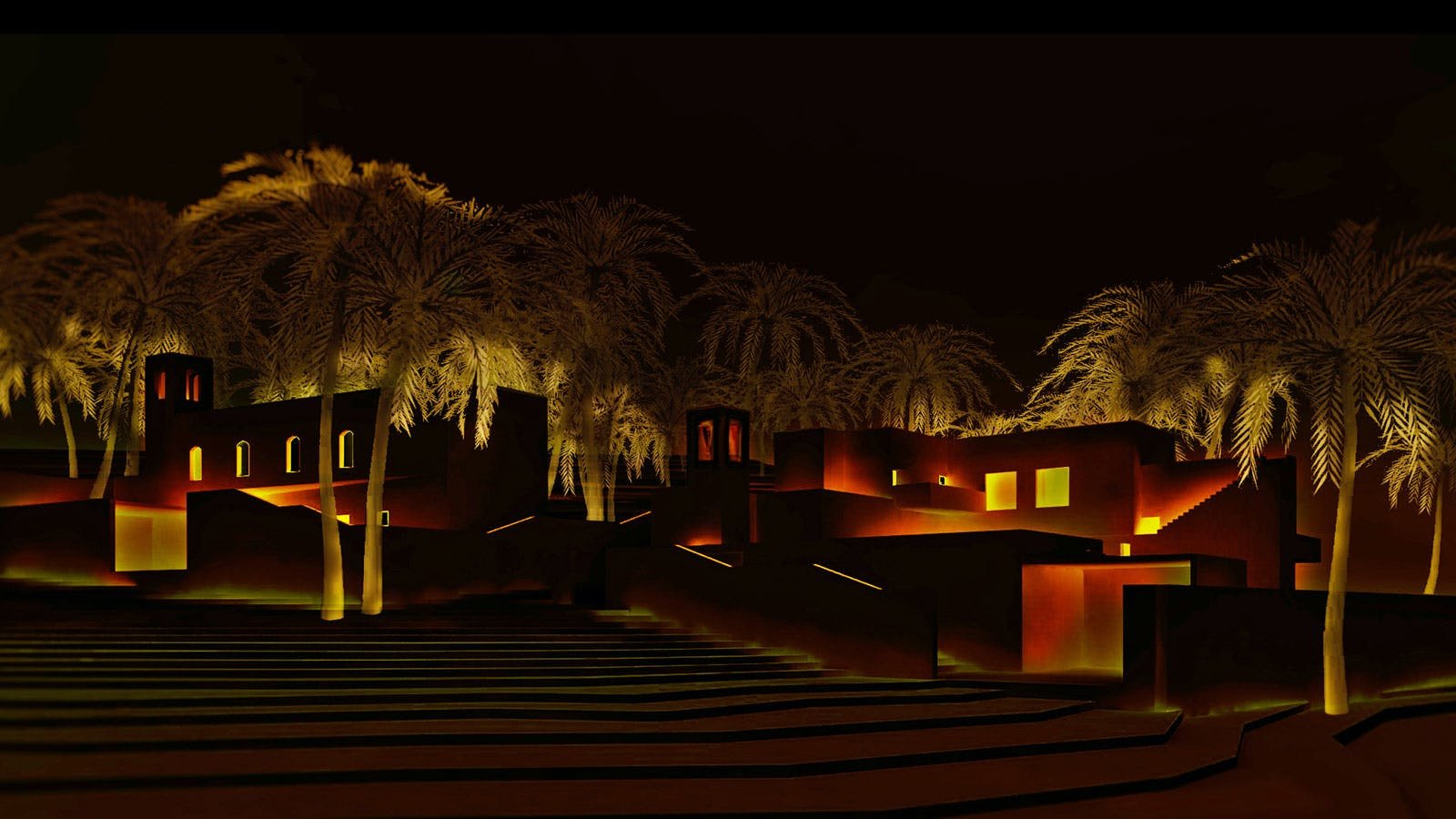Cliff Edge Villas Oman.
-
The masterplan layout was designed to natural/environmental constraints of the site, including the wadi network, cliff edge and hillside terrain. The masterplan was to harmonise varying land uses together into one integrated, pedestrian focused development. The project was developed with an appreciation and understanding of the natural and architectural heritage of the Dhofar region, with supplementary references taken from the wider areas of Oman. The masterplan establishes a suitable and sustainable development density appropriate to the site.
In reverence to this majestic site, each building footprints organically follows the natural undulations of the site. A series of accommodating plateaus cascades down the rolling landscape. The cut and fill plateaus reduce the impact on the surrounding landscape, maintaining the natural beauty of the site. The mass of the buildings can closely follow the natural slopes, becoming and amalgamated and unified whole.
The buildings enclosure forms the privacy between plots this notion is reinforced by a seemingly solid outer wall, with small functional fenestrations, contrasted with an open inward looking court at the heart of the house. Visual corridors between plots allow permeability to the distant views beyond. The key elements of the building, have been positioned within formed vantage points, to exploit the associated views unique to each and every plot location.






