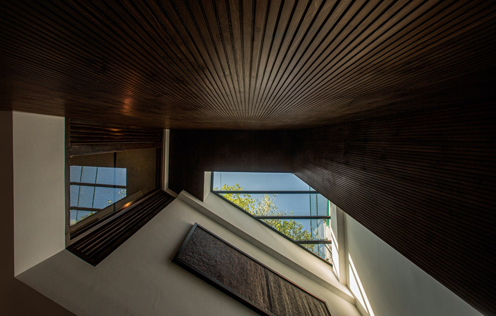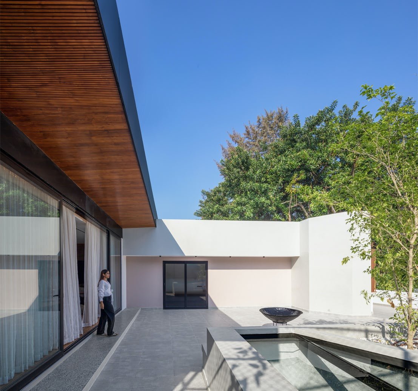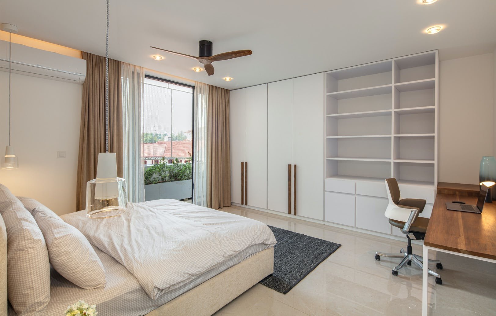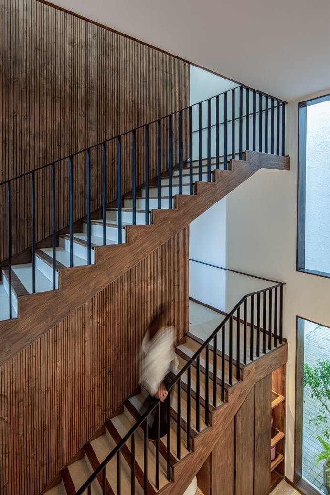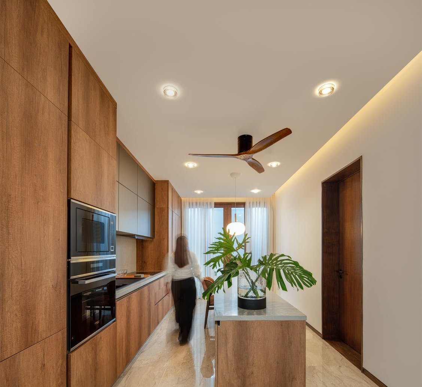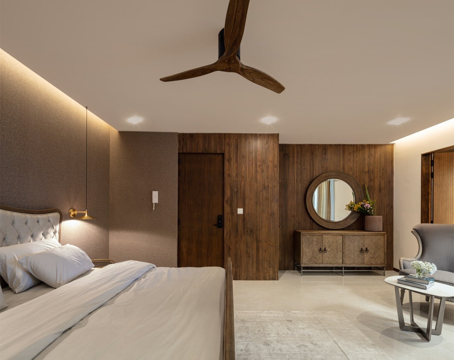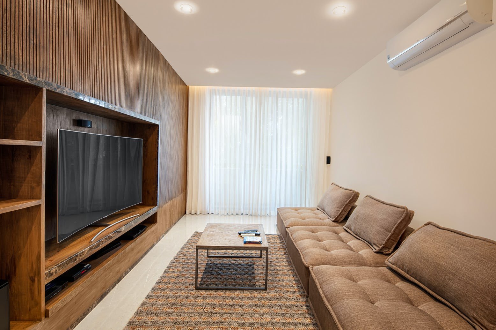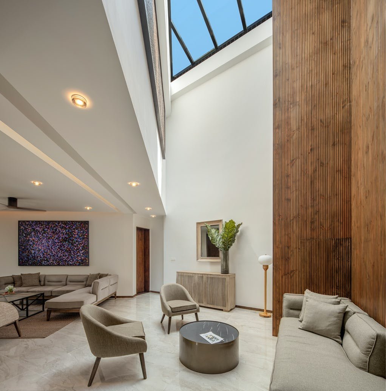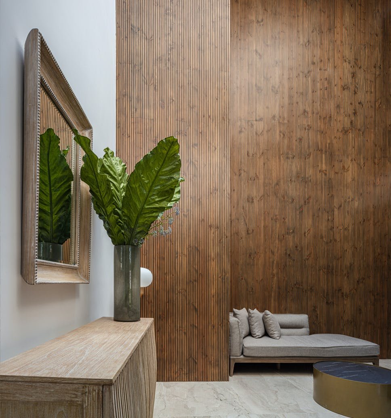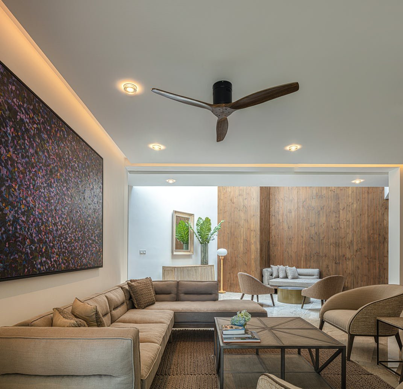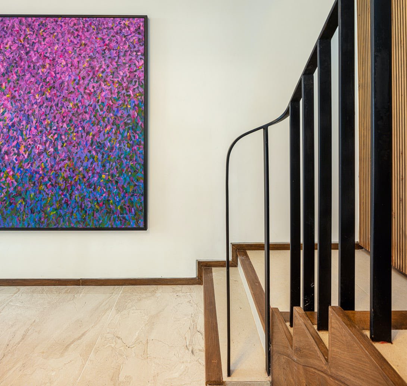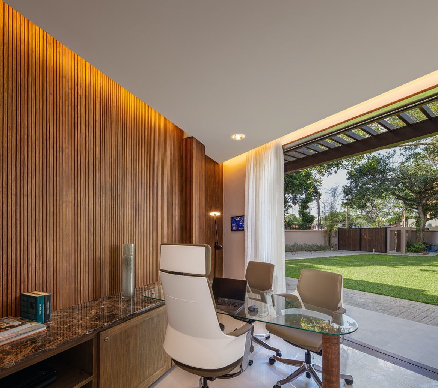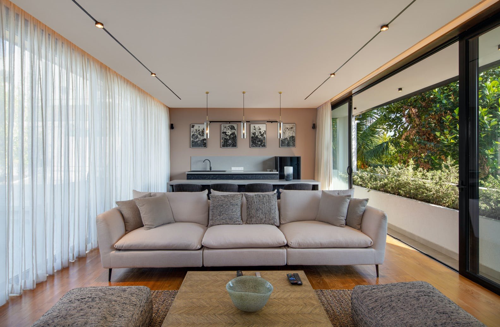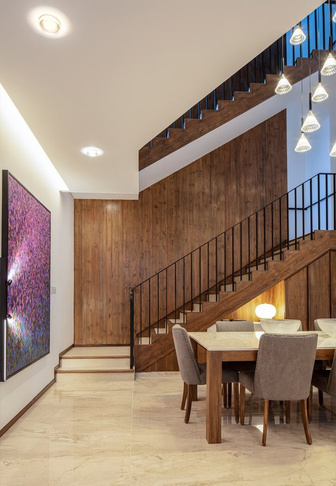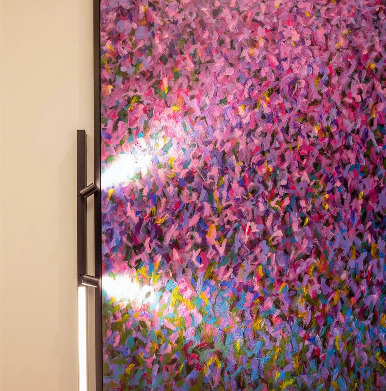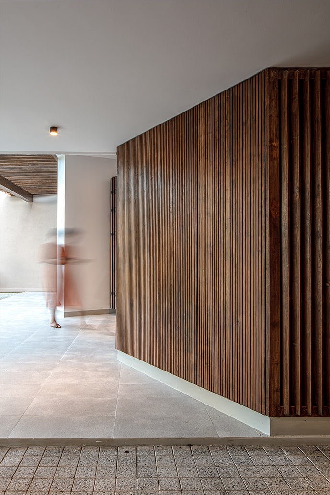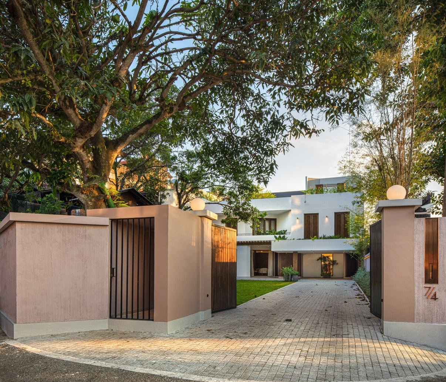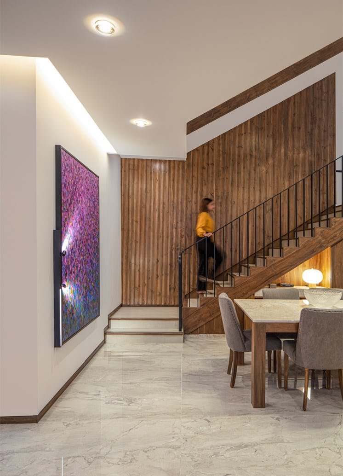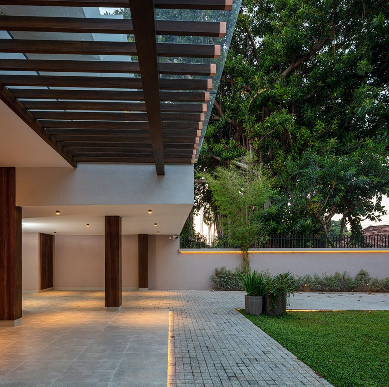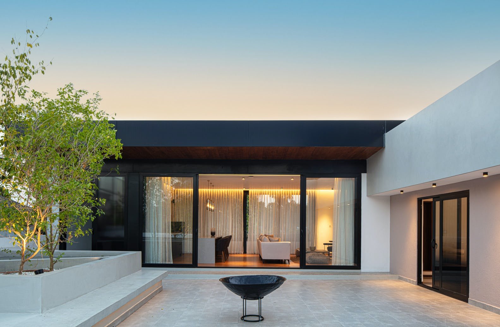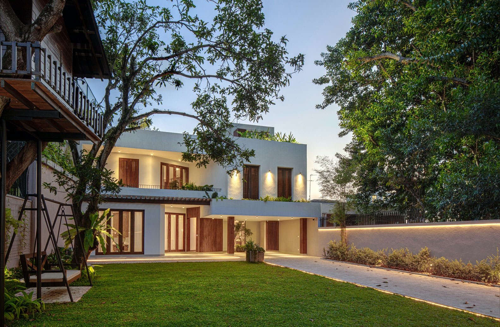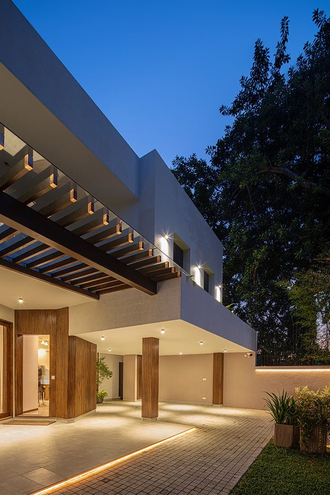Second Lane Nawala Residence.
-
Situated in a suburban residential area in Nawala, the site setting was ideal for a close-knit family. The overall architectural design of the residence takes a modern yet humble look and feel. Spreading across 3 floor levels, the common living lounge, pantry and dining, home office, and a guest bedroom is designed on the ground floor and family member’s bedrooms with en-suite washrooms on the first. The studio space on the roof top level was exquisitely designed for indoor and outdoor entertainment.
The richness of the residence is brought about by the use of subtle details such as the timber wall cladding which wraps around wide bear walls which further provides the interior a warm outlook. A similar groove details has been followed on all timber doors to maintain harmony between all vertical surfaces. The floor finishes take a more subtle whitewash look with the use of marble effect tiles, and a recessed timber skirting details, which provides a seamless design aesthetic. The minimal brilliant white ceilings throughout the house with concealed lighting subdues warmth of the marble flooring and timber wall panels showcasing the qualities of a home.
The vast front lawn, and the full-length doors around the residence brings in natural light to all spaces, and a captures the subtle breeze which flows throughout the residence.
The internal volumes of the spaces are well defined by the thoughtfully designed formal and casual furniture. The double height space above the dining area provides a grand elevation to accommodate a cascading cluster light chandelier, which drops above the dining table.
The bedrooms situated on the first floor are custom designed to suite to users’ needs and characters. The master bedroom is highlighted by the use of the timber cladding given the room precedence in line with the ground floor common spaces. The second bedroom takes a more modern minimal look and feel with the use of white toned furniture and fittings.
The fully automated residence makes the spaces more user friendly and manageable for both guests and family.
The rooftop studio space, the entertainment hub of the residence is fitted with a mini pantry, and lounge space. The setting of the rooftop is best enjoyed at dusk where the sunset skies add a phenomenal backdrop to the whole space.
