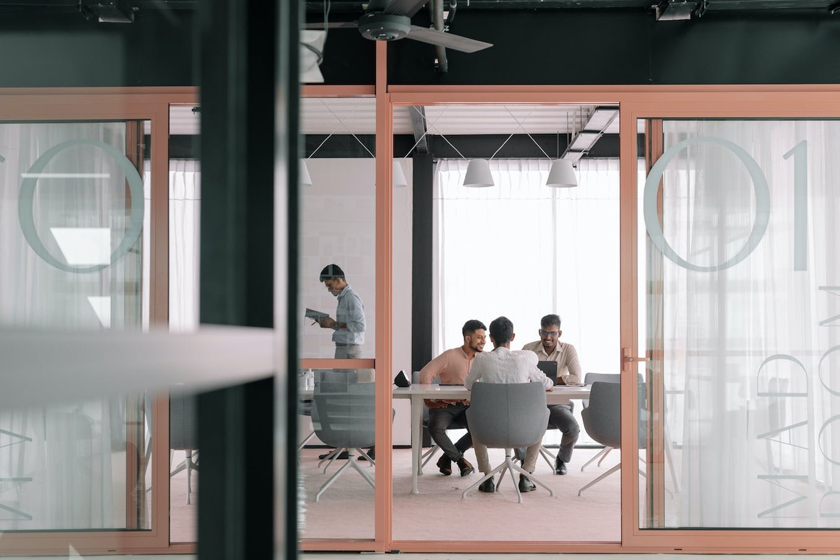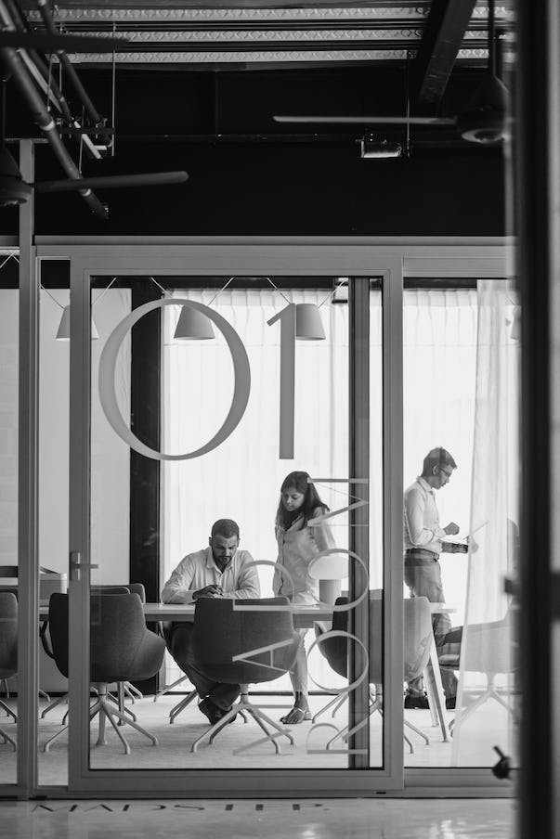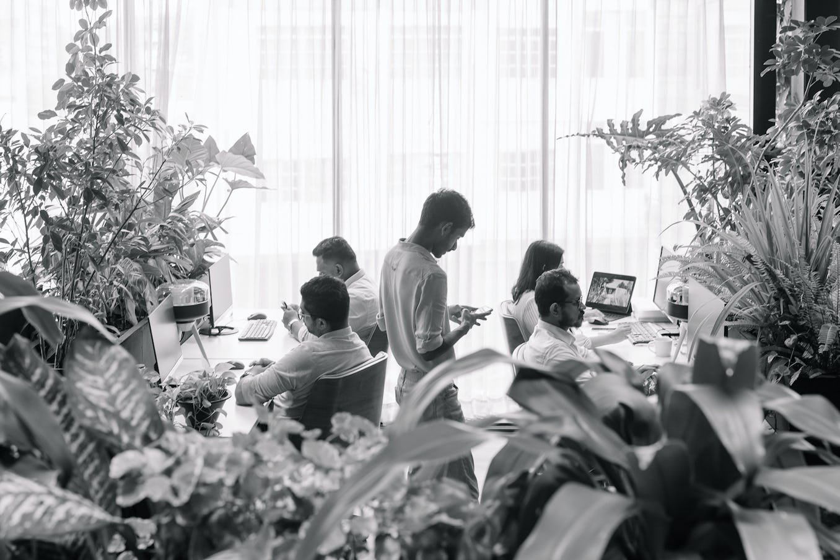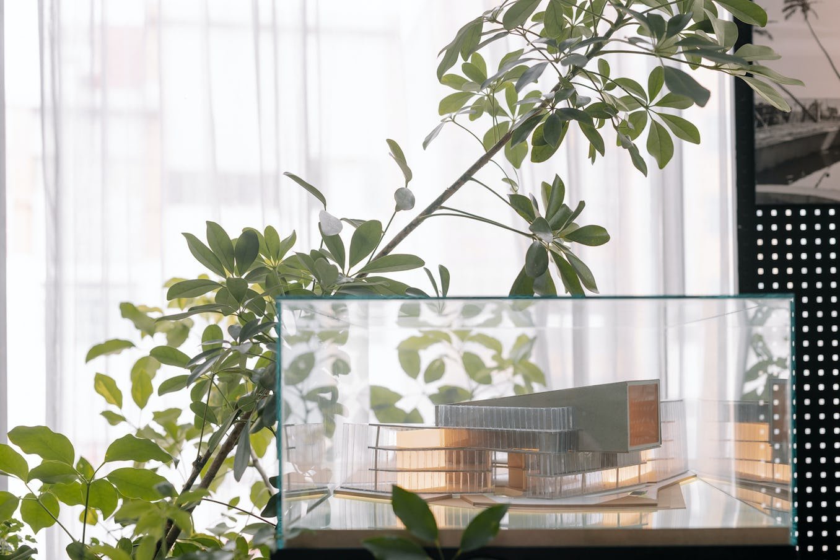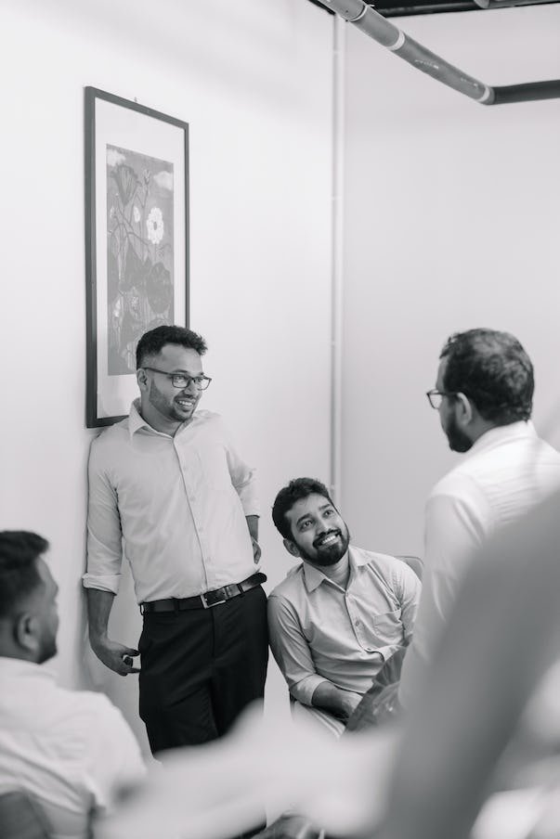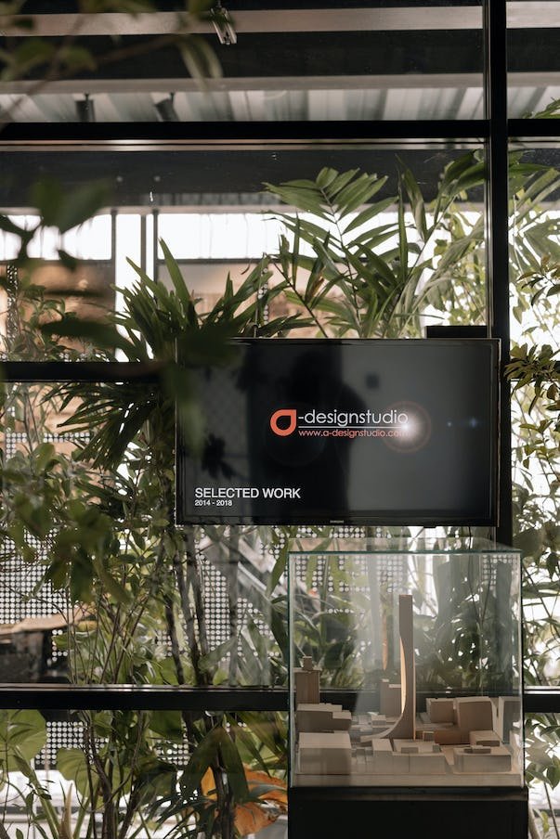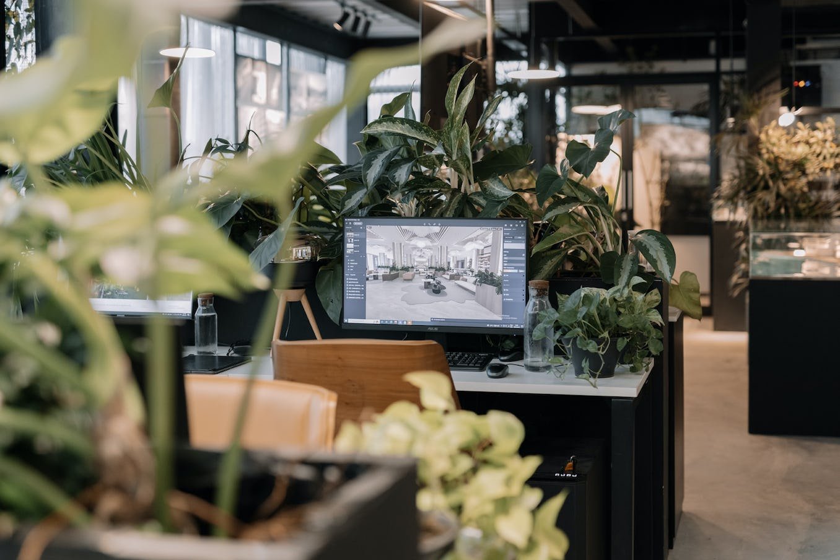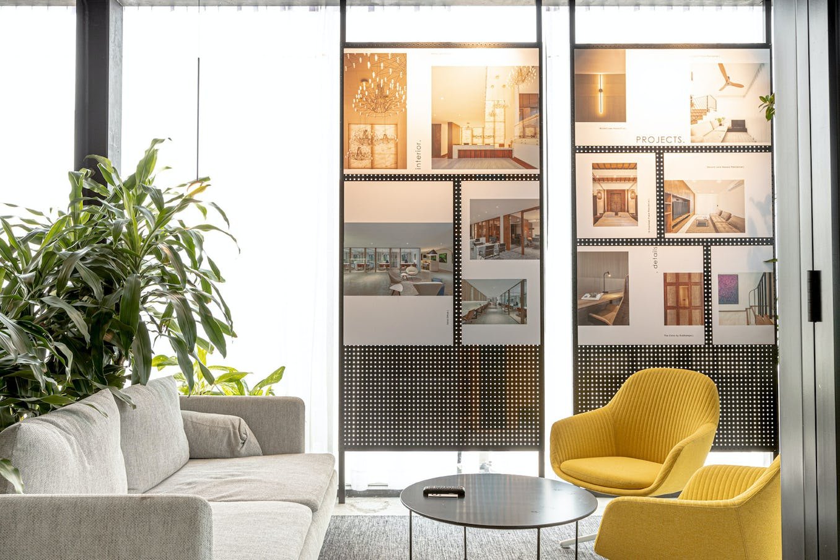The MAD ADS Studio.
-
The near decade long enjoyable journey of a-designtudio has brought about many forms of innovative architecture and interior design spaces, whilst forming cohesive collaborations between creative individuals. The boutique company that comprised 2 work stations in 2012 has grown to house over 40 unique personalities forming its second design branch Mad at Design this year. The below feature is an exhibit of the 2 entities consisting of a-designstudio and Mad at Design, covering both the interior design and architectural sectors respectively in the field of construction.
The Studio situated in Colombo 5 consists of a steel glazed structure covering 4 working floors, methodically designed to create functional yet vibrant work spaces. Interiors were modelled to compliment the rustic open industrial form exhibited in the structural shell. The concrete floors, exposed steel beams and columns, corrugated soffit are some of the key raw features highlighted in each floor. The overall material selected sets a contemporary tone, preserving natural textures, with a subtle introduction of colour.
The 2 studio floors are filled with natural foliage, comprising of architects, interior designers, Landscape architects, MEP and Structural consultants. The studio follows an open floor plan, eliminating “cubicle work culture” mind-set, segregation, and exclusivity. In turn forming an atmosphere of free flowing ideas and easy collaboration between the creative individuals.
The scattered clusters of tall trees and shrubs are mindfully placed between work stations, lounge spaces, meeting spaces forming subtle screens of privacy. The boardroom and library floor takes on a more minimalistic perspective where the finishes consists of gloss white floors, and pink carpet whilst maintaining the overall industrial appearance.
The amalgamation of the cluster lounge seating and the library placed in between the meeting-rooms create a breakaway space adding to the overall informal sense of style throughout the floors. The scattered physical models of architectural forms are methodically placed throughout the working floors, expressing the nature of work carried out by the studio.
The design identity and the ambiance of the studio is a clear reflection on the informal setting created by the individuals housing the space. The gender neutral tone and vibrant work ambiance, the free spirited mind set, and the creative overflow within the studio, is the ultimate setting for an inspiring work atmosphere.



